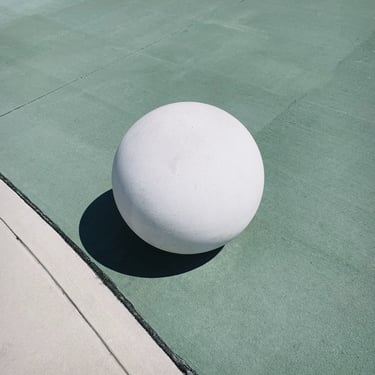

Gallery
Showcasing our expertise in interior design and construction projects.






Gallery
Provide a short description of the gallery, highlighting key things.




Elegant Interiors
Transforming spaces with innovative design and expert craftsmanship in Jakarta.


Commercial Projects
Our commercial projects showcase functional designs that enhance business environments while maintaining aesthetic appeal and maximizing space efficiency for a productive atmosphere.


Residential Designs
We create personalized residential interiors that reflect individual styles, ensuring comfort and elegance in every home we design, tailored to meet the unique needs of our clients.
Client Feedback
Hear what our clients say about our interior design services.
Guang transformed our office space beautifully, enhancing both functionality and aesthetics. Highly recommend their expertise in commercial interiors!
John Doe
Jakarta
The team at Guang exceeded our expectations in designing our home. Their attention to detail and creativity made the process enjoyable and the results stunning!
Jane Smith
Jakarta
